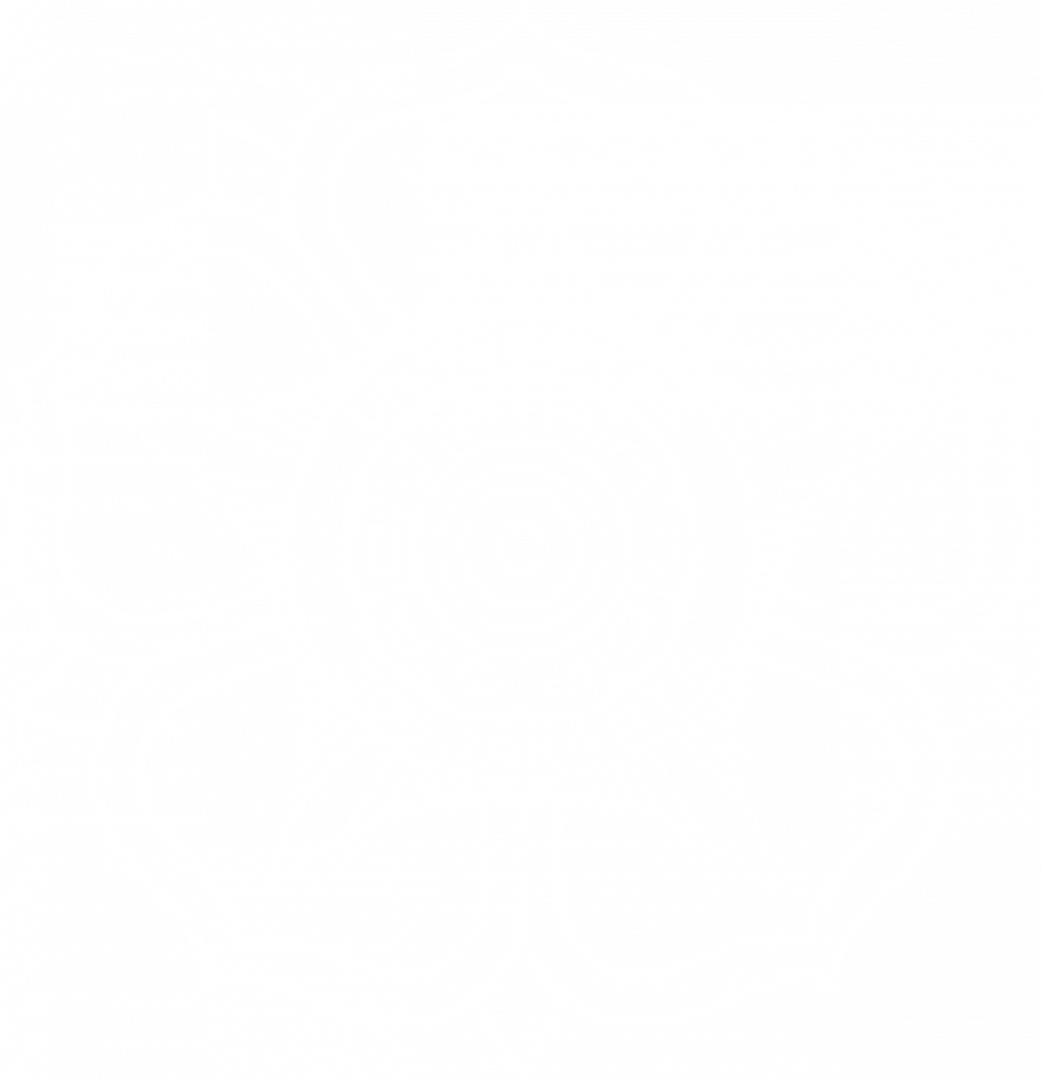Conference paper title: Study on a Projected Image of Light and Shadow on Floor and Wall Case Study: A Cross of Church
Author: Agus Hariyadi, Ayano Debata, Hiroatsu Fukuda
Published on: Japanese Architectural Institute Kyushu Branch Research Report No. 55 March 2016
There are several buildings which are using light as the main theme of the concept that has been built in the world. Some architects have an intention of using light in the design. Shown in this paper are four examples, such as: (1) Church of Light by Tadao Ando where he introduced light cross inside the main room for praying which occur from a cross hole in the wall which only happens during certain times in a year; (2) Fujisawa Akibadai Cultural Gym by Fumihiko Maki where he created a circle inside the gym from windows as half circle and reflection of light in the floor as another half circle; (3) Hoki Museum by Yamanashi Tomohiko used a combination of natural light and LED light to create a harmonic interior environment inside the museum; and (4) A house in Utsunomiya by Nishizawa Taira where he used light as a living process in a house.
Study on a Projected Image of Light and Shadow on Floor and Wall Case Study: A Cross of Church