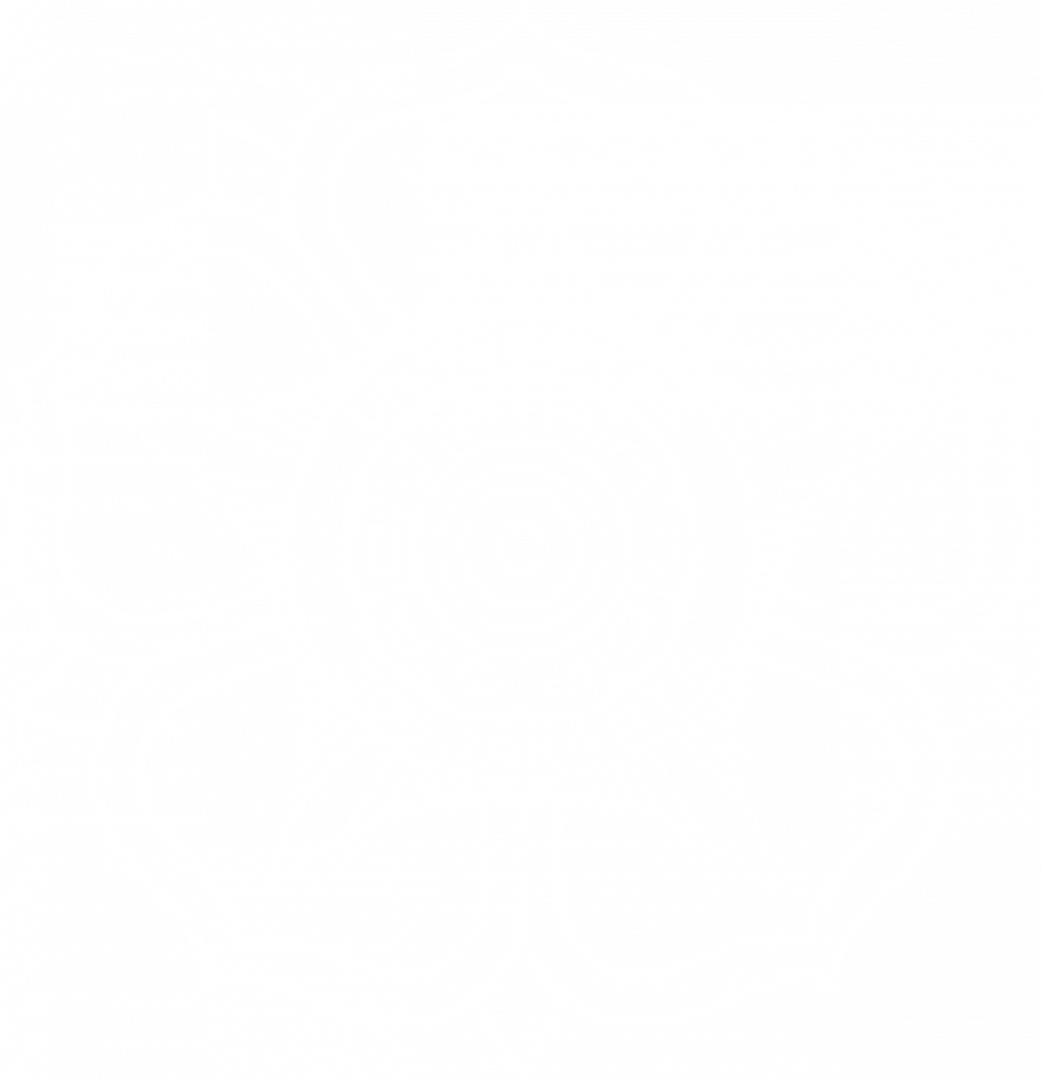Conference paper title: Study on Side Shading Optimization with Expanded Metal in Kitakyushu
Author: Agus Hariyadi, Ma Qingsong, Momoko Fujita, Hiroatsu Fukuda
Published on: Japanese Architectural Institute Kyushu Branch Research Report
On April 2017, The University of Kitakyushu has operated their new Institute of Environmental Science and Technology building. The function of this building is to improve the learning facilities for some experimental laboratories in the campus complex. The orientations of the windows opening of the building are the north and south direction with no windows are facing east and west direction. As part of the green building concept, the original building design needed to be improved. One of the improvements that needed to be done was optimizing the energy efficiency of the building and increasing the visual comfort.
AIJ 2017 Agus
